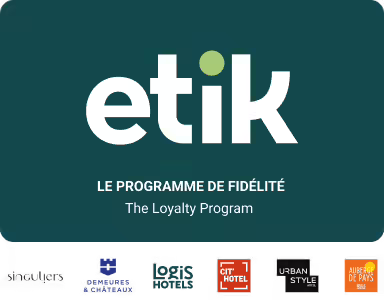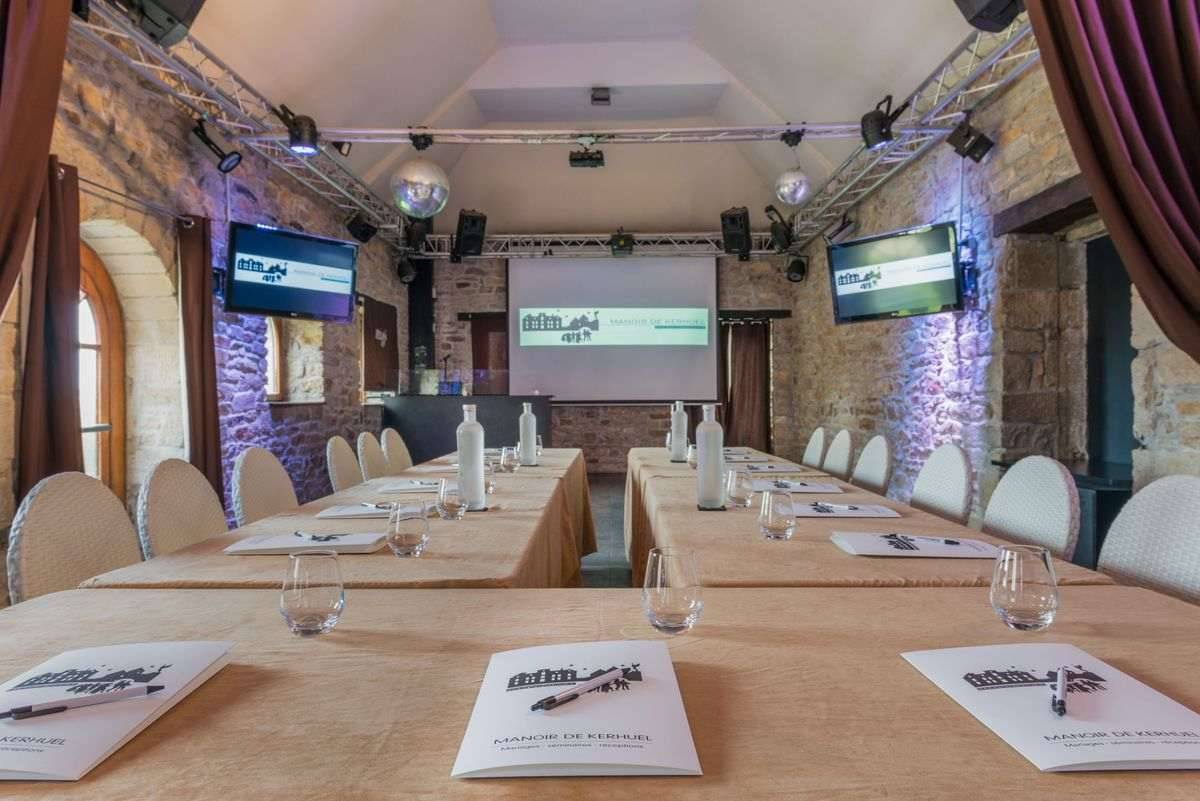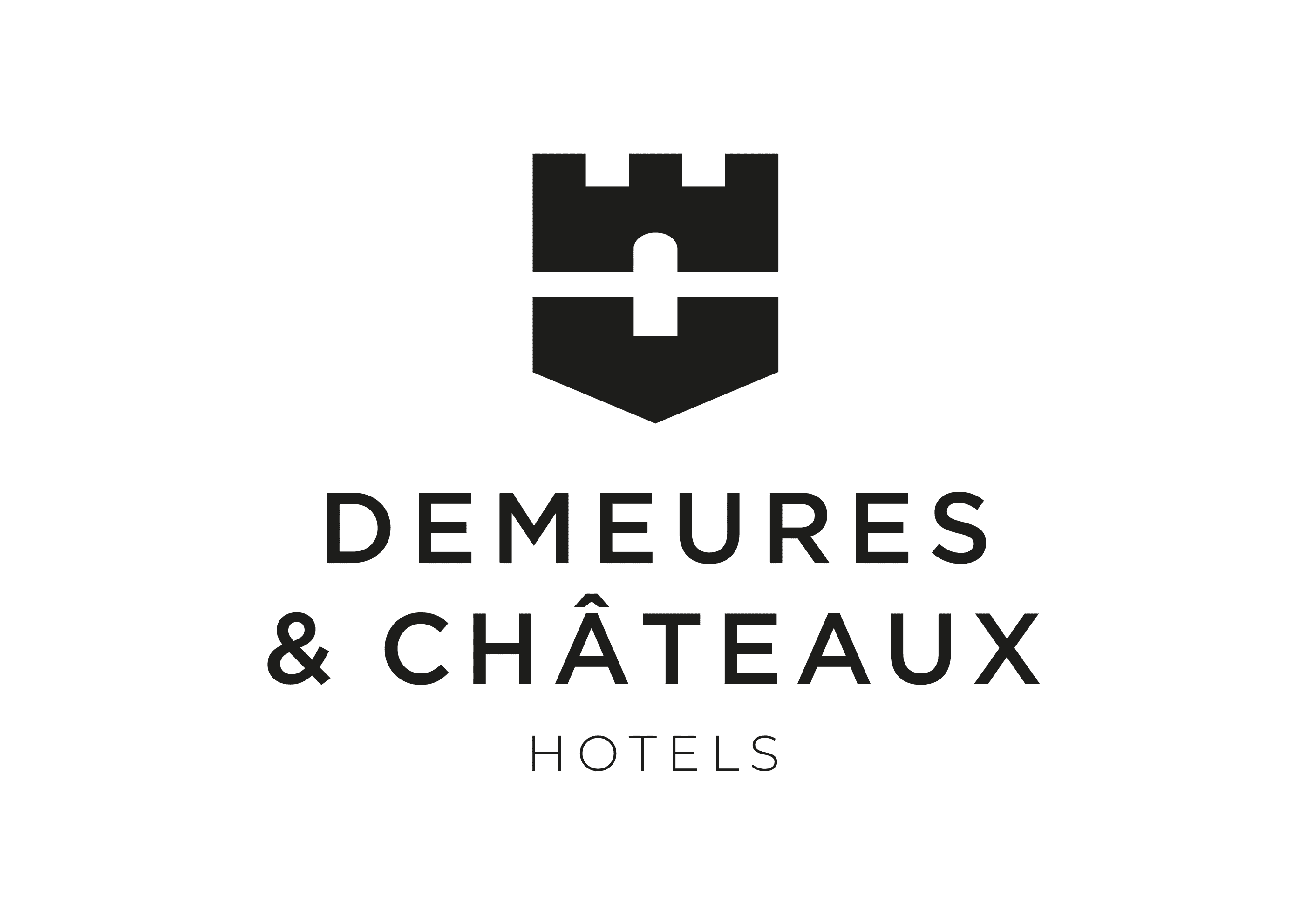La Chapelle meeting room
Up to 40 people
This 50 m² meeting room is located on the ground floor in one of the Manoir’s outbuildings. This building was a chapel in the past, since every manor worth its name had its own dovecote and chapel.
The chapel was converted into a dairy initially, in which they made… Brittany’s very own Camembert!
Today, it has been reconverted into a meeting room. The building opens directly onto the south-facing terrace overlooking the swimming pool.
Facilities
50 m²
U layout: up to 26 people
Row layout: up to 24 people
Theatre layout: up to 40 people
Drinks reception layout: up to 40 people
Access for the disabled
Wi-Fi
Connected screen
Microphone
Sound system
Video projector
Flipchart
Supplies, (pens, paper, etc.)
Back








